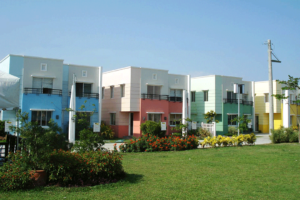CBDI Congratulates April 2024 Real Estate Brokers Licensure Examination Passers!
April 22, 2024
Citihomes at Grand Plaza showcases a fresh concept and style along Aguinaldo Highway, Imus City, Cavite. It is the first in its area with trendsetting designs and refreshing color schemes (Brussels Blue, Old Redwood, Tall Evergreen, and Sunny Yellow), that made it a hit with its 421 homeowners.
Grand Plaza Subdivision showcases a fresh concept and style that changed the look of the town. The first in its area, its trendsetting designs and refreshing color schemes (Brussels Blue. Old Redwood, Tall Evergreen, and Sunny Yellow) have received very good reviews and market acceptance. The project is located right along Aguinaldo Highway in Barangay Anabu II at the center of bustling Imus, Cavite. The 50,343 square meter project is conveniently located just a few minutes to Makro, Robinsons, and SM City Bacoor.

Accessible to public transportation from Aguinaldo Highway via the Coastal Road, there is no need for the homeowner to take long walks, ride service shuttles, and tricycles to reach home.
Grand Plaza Subdivision has 432 units of duplex two-story homes. Floor Areas are at 42 sqm., 52 sqm., and 94 sqm. Lot Areas range from 60 sqm to 170sqm.

House Models
Amenities
Site Progress